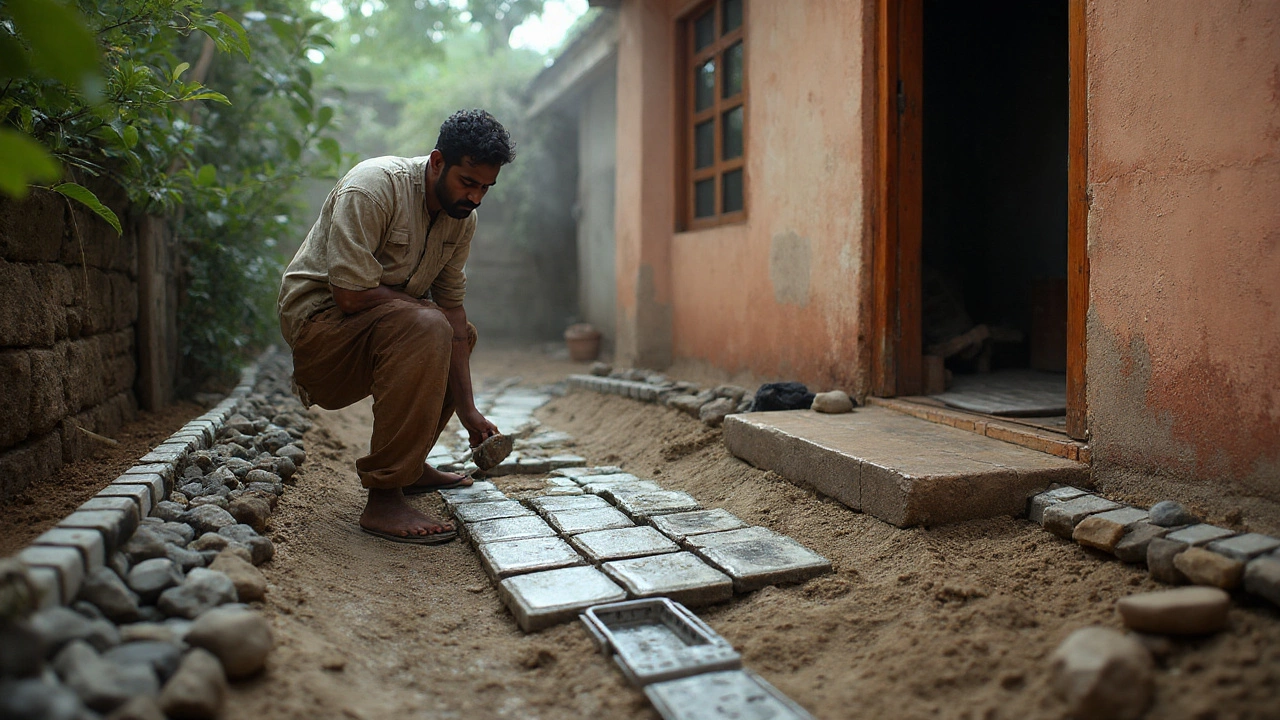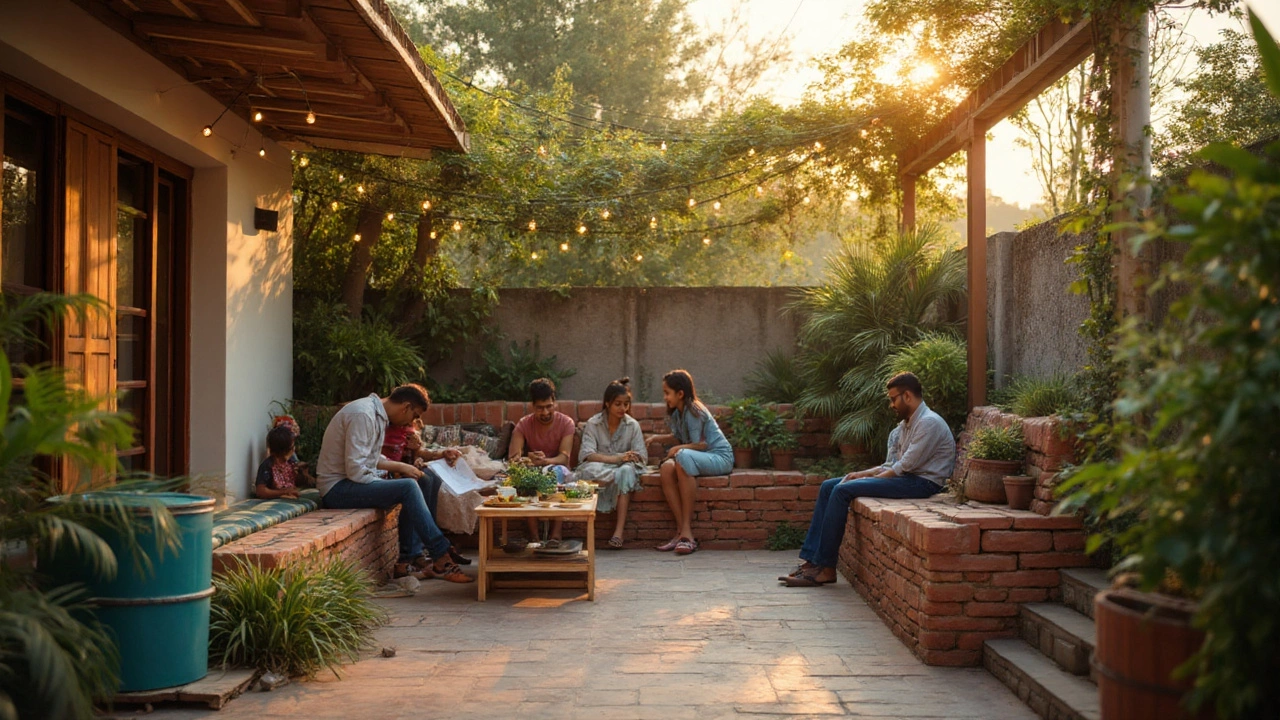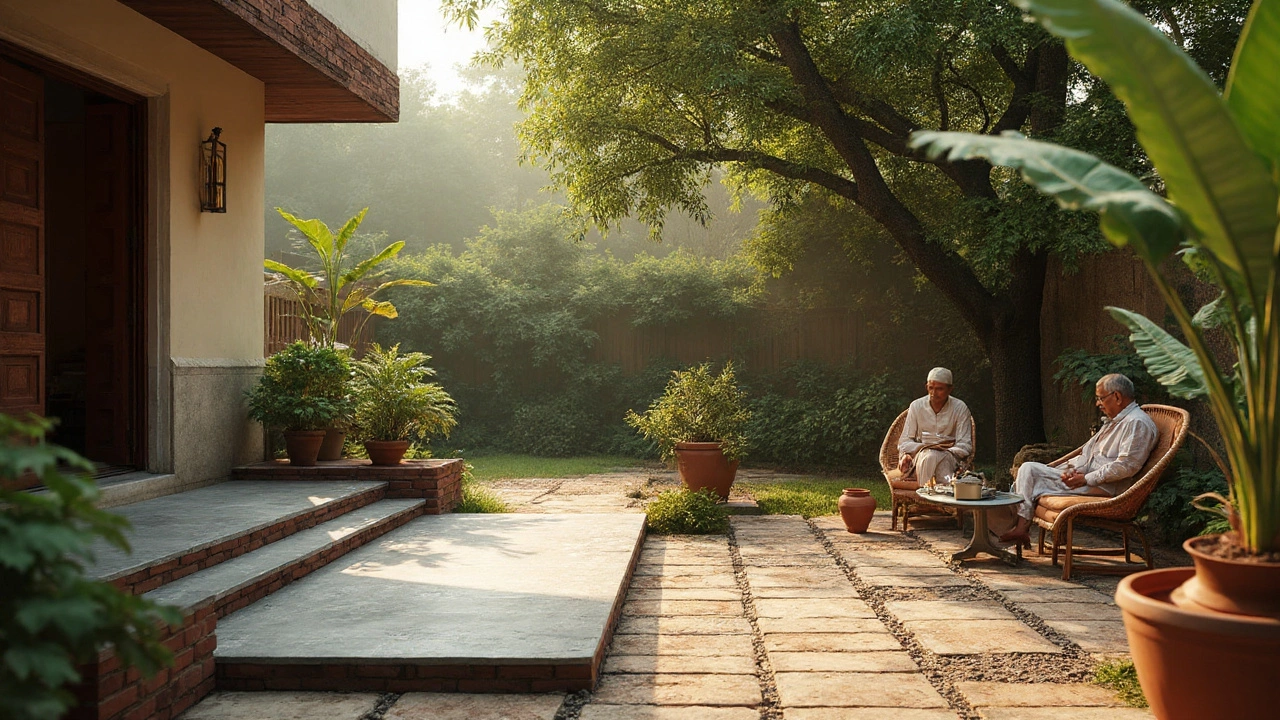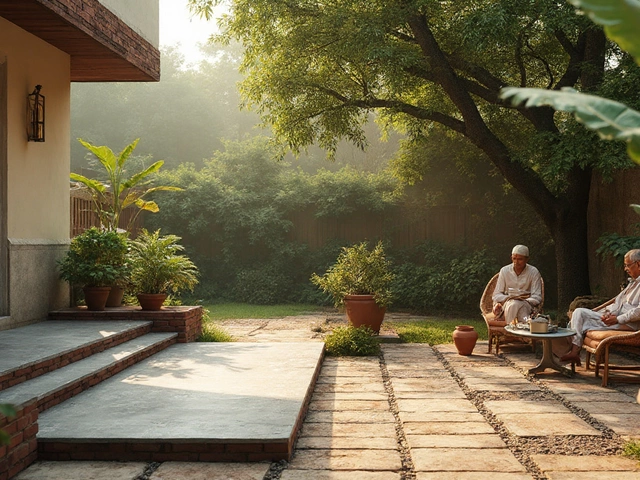You clicked because you want a straight answer: can a terrace be on the ground floor, and if so, how do you do it right? Here’s the short version: yes, you can have a terrace at ground level. Most people would call it a patio, but the name isn’t the law-structure and height are. If you’re planning a neat, hard-surfaced outdoor area right off the kitchen or living room, you’re in the right place. By the end, you’ll know what to call it, whether you need permission, how to build it so it drains, and what it might cost in 2025.
TL;DR: quick answer
- Yes, a terrace can be on the ground floor. At ground level, many people call it a patio. “Terrace” usually means a flat, usable, hard-surfaced area, elevated or not.
- Planning in England: ground-level patios rarely need permission. Raised platforms above 30 cm can trigger planning checks (UK Planning Portal). Front gardens need permeable surfacing or planning.
- Keep the finished surface at least 150 mm below the damp-proof course (Building Regs/Approved Document C and NHBC). Use a 1:60-1:80 fall away from the house.
- Typical installed costs (2025 UK): £60-£150 per m² for paving; £100-£200 per m² for raised systems or decks. Materials, site access, and drainage shape the price.
- Get the details right: sub-base depth (100-150 mm Type 1), drainage channels at thresholds, frost-resistant mortar, and stainless fixings near the coast.
What counts as a "terrace" on the ground floor?
Language muddles this a lot. Estate agents love “terrace.” Gardeners say “patio.” Architects might say “raised terrace” if it sits on a structure. The core idea is a level outdoor platform you can walk on and furnish. That can be at natural ground level or raised on pedestals, a slab, or a roof/garage. So yes-you can have a ground floor terrace. You can also call it a patio and sleep just fine.
Here’s the distinction that actually matters:
- If it sits directly on soil with a proper sub-base and is at natural ground level, it’s functionally a patio. This almost never needs planning permission in England, unless you’re doing it in a front garden with non-permeable surface or you’re in a designated area with extra rules.
- If it’s raised more than about 30 cm above ground, many councils treat it as a “raised platform.” That can need planning permission (UK Planning Portal guidance).
- If it’s on top of a structure (like a garage roof), it’s a roof terrace. You’ll be in building regs territory (structure, waterproofing, guarding at edges), often with planning considerations for overlooking.
- If it’s attached and covered with a roof, you’re closer to a veranda. If it’s cantilevered off an upper floor without supports beneath, that’s a balcony.
So call it what you like, but decide based on height and construction. The name won’t get you in trouble-the details will.

How to plan and build it (step-by-step)
If you’re after a clean, durable, low-maintenance space at ground level, follow this order. It saves rework and surprises.
- Check constraints first.
- Location: conservation area, listed building, shared freehold? Ask your council or freeholder before you dig.
- Front gardens in England: if you pave more than 5 m² with non-permeable material and no rainwater going to a soakaway or garden, you may need planning (2008 national rules).
- Overlooking/privacy: even at ground level, raised edges and screens can affect neighbours. Keep any platform under 30 cm if possible to avoid planning complexity.
- Set levels and drainage.
- Keep the finished surface at least 150 mm (about two bricks) below the property’s damp-proof course. If you want a near-flush threshold, use a linear drain at the doorway and still maintain 75-100 mm where you can. Building Regs and NHBC both echo the 150 mm rule for moisture protection.
- Fall: aim for 1:60 to 1:80 away from the building. That’s 12-17 mm drop per metre. Smooth porcelain likes 1:60; textured flags can manage 1:80.
- Where does water go? Ideally to a lawn, rain garden, gravel strip, or a soakaway. Avoid adding surface water to foul drains.
- Choose the build-up.
- Typical patio build-up (on soil): remove 150-200 mm of topsoil; compact 100-150 mm of MOT Type 1; add 30-50 mm of sharp sand or a full mortar bed; lay pavers; joint with slurry/grout.
- Clay or soft ground? Go thicker on sub-base, or use a geotextile membrane to stop fines pumping. In coastal areas, consider stainless steel (A2/A4) for any fixings or accessories.
- On a roof/garage: use a waterproofed slab with adjustable pedestals and porcelain/stone. You’ll need to confirm load capacity and waterproofing warranty.
- Pick materials that fit your climate and lifestyle.
- Porcelain: low-maintenance, frost-proof, stable colours, great for small modern spaces. Needs proper primer/back-butter and a decent fall.
- Natural stone (sandstone, granite, slate): timeless, tactile, but seal if you’re under trees or near the sea spray. Slate can be slick when mossy-keep the fall and clean seasonally.
- Concrete flags: value choice, wide sizes; choose textured for grip. Colour can fade over years; good jointing helps.
- Composite or timber decking: warmer underfoot, good for uneven sites or temporary builds. Needs ventilation, careful detailing around doors, and regular cleaning.
- Edge, finish, and furnish.
- Edging kerbs or steel edging keep everything locked. Don’t skip this-it’s what stops movement and keeps joints neat.
- Furniture weight: porcelain on pedestals handles dining sets fine, but use load-spreaders under point loads.
- Lighting: low-glare wall washers or spike lights. Keep IP ratings suitable for outdoors.
- Planting: raised beds or big containers soften hard surfaces. Add a 200-300 mm gravel margin along fences for drainage and maintenance.
- Mind the thresholds.
- Bifold doors tempt everyone to go flush. If you do, factor in a linear drain, cavity tray, and very tight tolerances. A safer option is a slight step with a grate in front.
- Accessible thresholds: Part M has guidance on step-free access-balance it with moisture control (linear drain is your friend).
- Build it right.
- Compact in layers (50 mm passes) with a plate compactor. Don’t over-wet the sub-base.
- Use a full mortar bed for stone/porcelain outdoors. Spot bedding leads to cracking and rocking, especially after winter.
- Joint with a high-quality exterior grout or resin jointing. For porcelain, follow the manufacturer’s joint width (often 3-5 mm).
Attention to levels and drainage is 80% of the job. Get those right and the rest is mostly about taste.
Examples, costs, and trade-offs
Here are common situations I see coastal-side and in compact city gardens-and the choices that make them work.
- Small terraced house garden (4 m × 6 m). Goal: easy dining space and a few planters. Choice: 20 m² porcelain on a proper sub-base, fall at 1:60, linear drain at back doors. Add a 400 mm gravel strip along the fence for runoff and maintenance. Installed cost in 2025: about £2,000-£3,000 for mid-range porcelain; £1,200-£2,400 if concrete flags.
- North-facing flat with a damp-prone yard. Goal: drier surface without bridging the damp-proof course. Keep the surface 150 mm below DPC, use a linear drain, and add a small step. Permeable jointing and a rain garden pocket help. Choose textured porcelain or sawn sandstone with grip.
- Sloping garden. Goal: lounge area without terracing the whole site. Two options: build one level patio with a small retaining edge, or step two smaller pads. If you keep any platform under 30 cm, you usually avoid planning. Stepped pads can be cheaper than one big raised terrace.
- Windy coastal spot. Goal: comfy seating that isn’t a wind tunnel. Use a solid fence or pergola with slatted screens to break wind. Pick heavier furniture and secure parasols. Choose stainless steel 316 fixings; sea air is unforgiving.
- On top of a garage (roof terrace). Goal: outdoor room without leaks. Non-negotiables: structural sign-off, waterproofing layer, protection layer, pedestals, and guarded edges (1,100 mm balustrade height typically required by Building Regs Part K for drops). Expect £150-£300 per m² depending on spec and access.
Cost quick maths for 2025 (materials + labour, typical UK ranges):
- Concrete flags installed: £60-£120 per m²
- Porcelain installed: £90-£150 per m²
- Natural sandstone/slate installed: £70-£140 per m²
- Composite decking installed: £100-£160 per m²
- Raised terrace/pedestal system: £120-£200 per m²
Site access, waste removal, drainage channels, and complicated cuts nudge costs up. Keeping the platform at natural ground level is the easiest way to control budget and permissions.

Checklists, rules of thumb, comparison table, mini-FAQ, and next steps
Design checklist (print this):
- Permission: front garden permeable? raised over 30 cm? special area? freeholder okay?
- Levels: 150 mm below DPC; plan a 1:60-1:80 fall away from the building.
- Drainage: where does water go? add linear drain at doors; use permeable areas to receive runoff.
- Sub-base: 100-150 mm Type 1, geotextile on soft ground, compact in layers.
- Edges: restrain the perimeter (kerbs/steel). Avoid movement.
- Joints: outdoor-rated grout; follow manufacturer widths.
- Safety: any drop > 600 mm needs guarding (check Part K). Keep platforms under 30 cm to simplify planning.
- Maintenance: choose materials you’ll actually clean-porcelain is easiest.
Rules of thumb:
- Fall: 12-17 mm per metre (1:80 to 1:60). Double-check with a level before jointing.
- Threshold gap: 150 mm below DPC, or add a drain and keep as much clearance as you can.
- Sub-base: 100 mm minimum; 150 mm on clay or for drive-on areas.
- Joint width: porcelain 3-5 mm; stone 5-10 mm.
- Balustrade height for edges with a drop: usually 1,100 mm outdoors (Approved Document K).
Terrace vs patio vs deck: what’s what?
| Term | Typical elevation | Structure | Guarding | Planning triggers (England) | Typical 2025 installed cost |
|---|---|---|---|---|---|
| Ground-floor terrace/patio | At natural ground | Sub-base + pavers | No, unless drop > 600 mm | Front garden if non-permeable; rare otherwise | £60-£150 per m² |
| Raised terrace (> 30 cm) | Raised above ground | Retained fill, pedestals, or frame | Likely, if drop > 600 mm | Often needs permission | £120-£200 per m² |
| Deck (timber/composite) | Ground or raised | Joists on posts/pads | Yes if drop > 600 mm | Raised decks can need permission | £100-£160 per m² |
| Roof terrace | Over a room/garage | Waterproof slab + pedestals | Yes (balustrade 1,100 mm) | Often needs permission + building regs | £150-£300 per m² |
| Balcony | Upper floor, projecting | Cantilever/steel frame | Yes | Usually needs permission | Project-specific |
Pitfalls to avoid:
- Bridging the damp-proof course by laying too high. This is the fastest way to invite damp indoors.
- Flat-laying porcelain without enough fall. Puddles today, ice rink tomorrow.
- Spot-bedding pavers. They’ll rock, crack, and collect water. Use a full bed.
- Ignoring where the water goes. If you can’t point to its destination, fix the design.
- Forgetting thresholds when choosing slab thickness. Thick stone plus mortar can push you over the DPC line.
Mini-FAQ:
- Is a ground-floor terrace different from a patio in law? Not really. The law cares about height, drainage, and overlooking. The label doesn’t change that.
- Do I need planning permission? Usually no for ground-level at the back. Yes or maybe if: it’s raised above 30 cm; it’s in the front garden with non-permeable surfacing and no soakaway; you’re in a conservation area with Article 4 directions; or it’s on a roof.
- What slope should I use? 1:60-1:80 away from the house, more for very smooth surfaces.
- How far below the damp-proof course? Around 150 mm. If you must go higher, integrate a linear drain and careful detailing-get pro advice.
- Best material for low maintenance? Outdoor porcelain with good grout. It resists staining and needs the least fuss.
- Can I go completely permeable? Yes. Permeable paving, gravel margins, and rain gardens reduce runoff and usually keep you within permitted development for front areas.
- Do I need railings? If there’s a drop greater than 600 mm, expect guarding at around 1,100 mm height (Approved Document K).
Next steps (pick your scenario):
- Simple back-garden terrace at ground level: Sketch the area with dimensions and the nearest door. Mark your DPC height. Plan a 1:60 fall. Price materials at two merchants; ask for full-bed install advice for your chosen paver. Book a skip and compactor.
- Front garden near the pavement: Choose permeable surfacing or direct water to a soakaway/rain garden. If you prefer non-permeable, phone the council’s duty planner to confirm whether permission is needed.
- Raised or roof terrace: Get structural advice. Ask for a detail pack: waterproofing build-up, pedestal layout, edge restraint, and balustrade spec. Speak to your insurer about warranties.
Troubleshooting:
- Water sits near the door: Add a linear drain, re-cut falls, or reduce slab at the threshold and add a grate. Check that the channel outlets to a suitable soakaway or a permeable strip.
- Pavers rocking after winter: Likely spot-bedded or poor compaction. Lift, relay on a full bed, recompact sub-base. Use exterior-grade grout.
- Green slime and slippery surface: Increase fall, clean with a patio cleaner, improve sunlight or airflow, and consider a light sealer if stone. For porcelain, a simple detergent wash usually works.
- Cracks at the edges: Add proper edging restraints. The perimeter should be locked with kerbs or steel edge to stop creep.
Credibility notes: For permissions, see the UK Planning Portal guidance on raised platforms and permeable front gardens. For moisture and thresholds, check Building Regulations Approved Document C and NHBC guidance on DPC clearances. For guarding and balustrade heights, refer to Approved Document K. For paving best practice, BS 7533 offers detail on pavements and bedding-your installer should know the relevant parts.
If all you wanted was the yes/no: yes, you can have a terrace at ground level. Make it drain, keep it below the damp-proof course, and decide early if you’re crossing that 30 cm line. Do those three, and the rest becomes picking the look you love.


